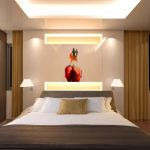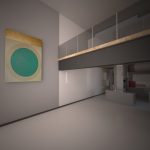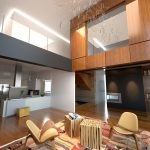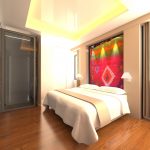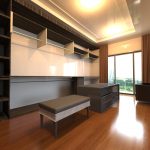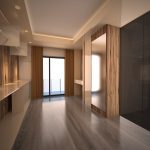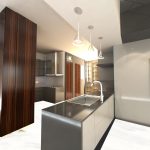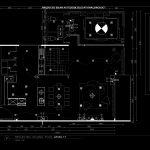
PB Realty showroom in Melaka
September 20, 2018
Single Residential Cheng (Melaka)
September 20, 2018
Interior Design project of Residential house
Single Residential at Permaisuri Residency
It was a consultancy and built project requested by a client who was an ophthalmology surgeon. He had a very good taste and most importantly trust in my design. Everything was about precision and accuracy. The couple had a good taste in design and would like to make their duplex house look very artistic.
The Problem:• Three small bedrooms without a generous natural lights on the second floor.
• The single bedroom wall faced solidly to the living room with no openings.
• A bedroom on the ground floor that made the living room look very small.
• Very boring staircase with the basic materials and balustrade.
The Solution:
• The single room was merged with the master bedroom on the top floor. I imposed the glass wall as entrance for the room equipped with electronic dark blinds. The master bedroom looked much bigger.
• The single bedroom wall was now a beautiful teak wood framed box, looking down to the living room, as well as receiving loads of natural light.
• We hacked down the wall of the ground floor bedroom and placed, full height large glass sliding door with teakwood. This room could be used as a part of the living room with home office setting; a comfortable chair to read next to the bookshelf.
• The staircase was refurbished with walnut parquet and beautiful Ferruni cement designed tiles from Italy.


